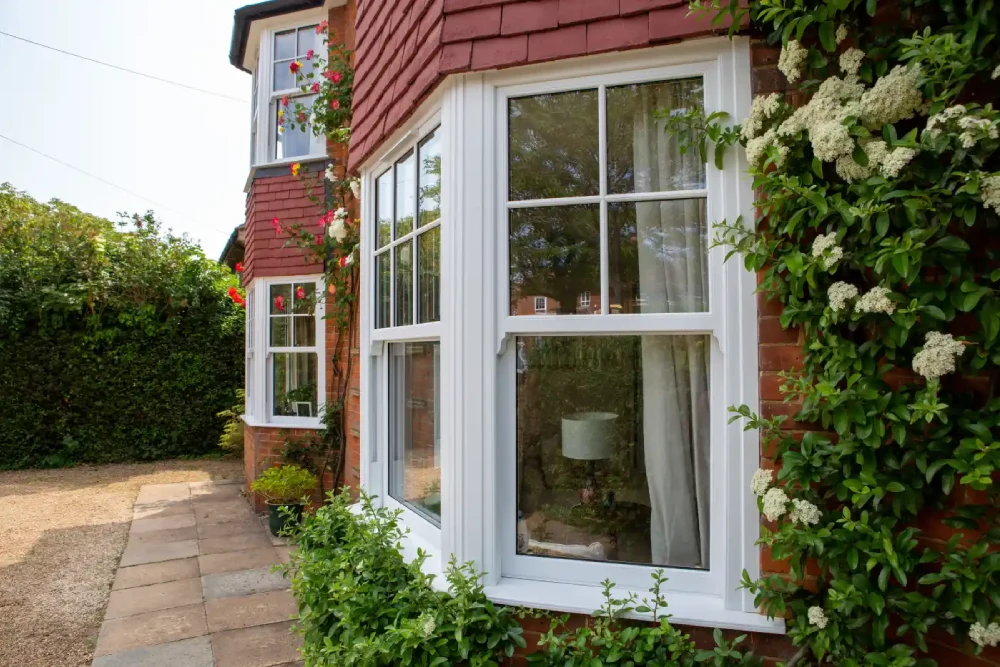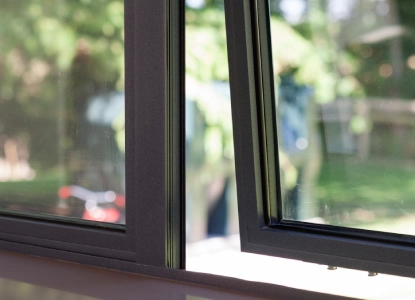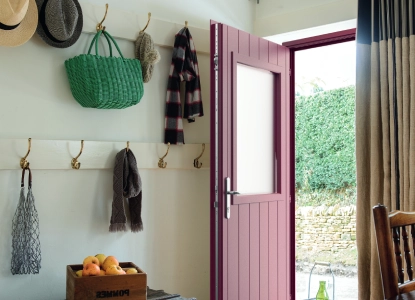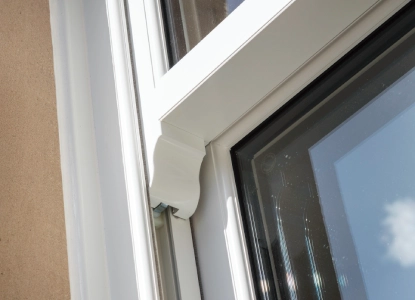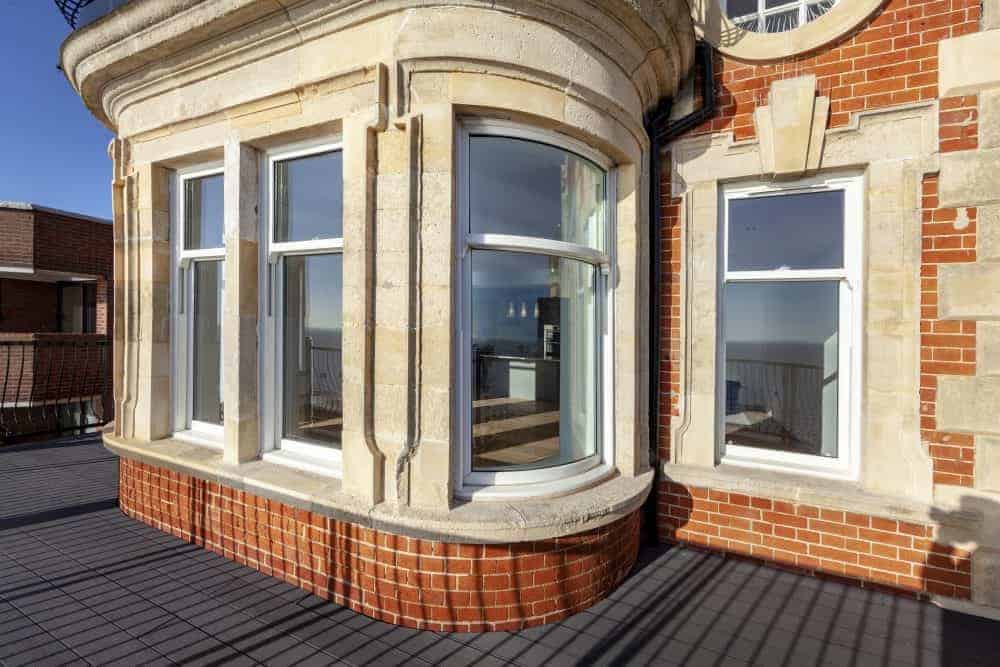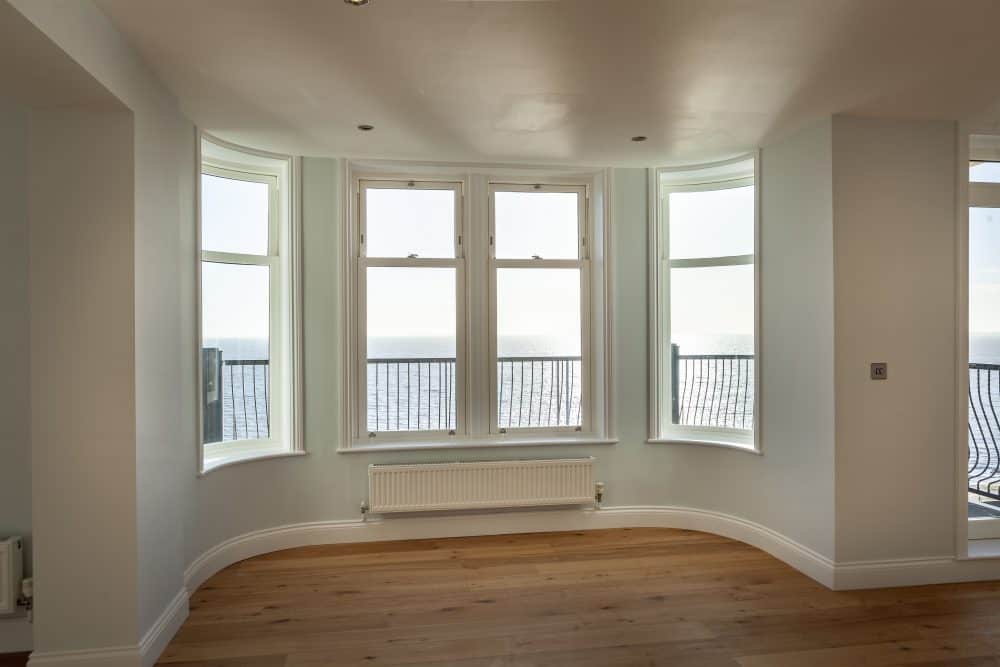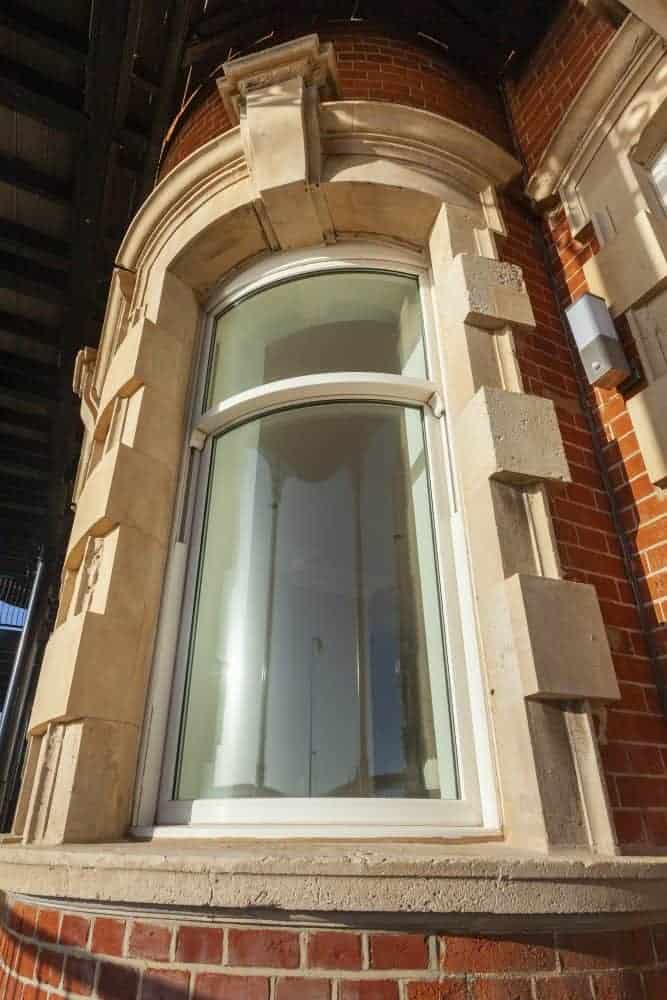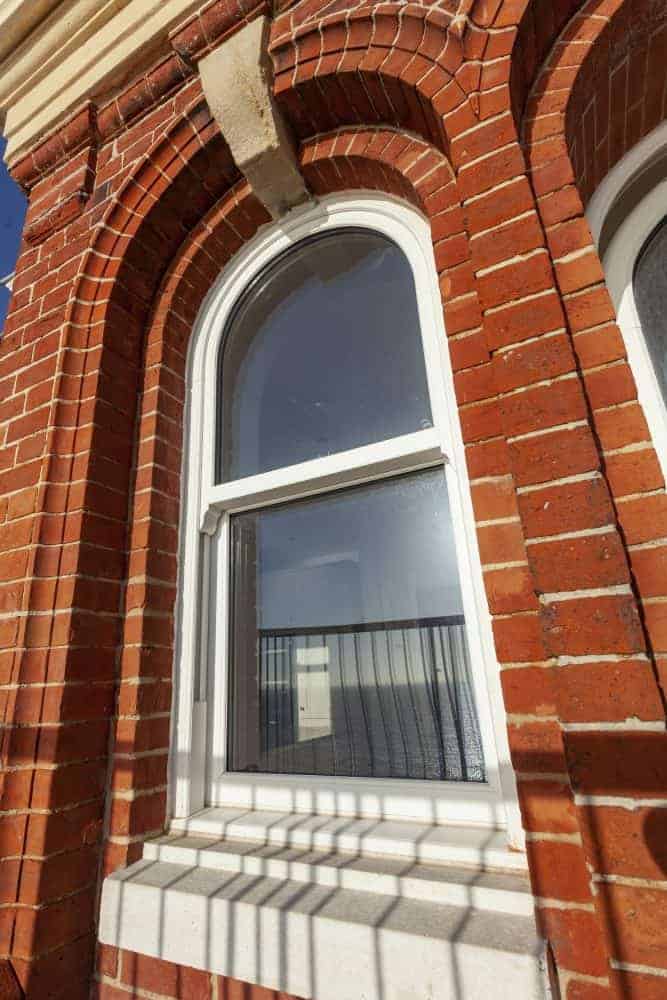Choosing your self build windows
With the UK government’s recent introduction of the Help to Build scheme, embarking on your own self-build project has become more accessible than ever. Windows and doors play a significant role in defining the character of any building, offering both aesthetic appeal and practical benefits like insulation.
Many self-builders often overlook doors and windows until the last minute, leading to limited choices and project delays. To ensure a smooth process and timely completion, it’s crucial to prioritise selecting the right windows and doors early in the self-build journey.
This comprehensive guide will walk you through the key considerations for choosing the perfect windows and doors for your self-build project:
- Choosing Window Styles: Explore factors such as space-saving designs, planning permission requirements and thermal efficiency to select the ideal window styles for your self build project.
- Selecting Door Styles: Discover a variety of options, including French doors, sliding doors, bi-fold doors and entrance doors, each offering unique benefits to enhance your property’s appearance and functionality.
- Consider the Best Materials: Learn about the advantages and drawbacks of materials like aluminium, wood, PVC-U and composite to make an informed decision based on durability, maintenance and energy efficiency.
- Glazing Options: Understand the differences between double and triple glazing to optimise energy efficiency and minimise costs.
- Energy Efficiency: Prioritise energy-efficient doors and windows to reduce heating expenses and potentially increase your property’s value over time.
- Choosing the Right Supplier: Look for a reputable supplier like Mercury offering high-quality products, fast lead times, installation services and excellent customer support to ensure a seamless experience.
Mercury stands out for its premium aluminium and bespoke PVC-U sash windows, precision engineered and with a commitment to customer satisfaction. With Mercury, you can transform your self-build project with durable, elegant doors and windows designed to enhance both space utilisation and aesthetics.
By prioritising these factors early in the self—build project journey and collaborating with Mercury, you can ensure a successful project, with doors and windows that perfectly match your vision and requirements.
Cliff House, Felixstowe
VIEW PROJECTFoxhill House, Chester
VIEW PROJECTUniversity of Sussex, Brighton
VIEW PROJECTVarndean College, Brighton
VIEW PROJECTFrom sash windows to aluminium bifold doors, our high-quality products are engineered and manufactured right here in Britain. We work with fellow UK-operated companies, Spectus Window Systems, Smart Systems, and Jack Aluminium Systems, to deliver only the very best to our trade, commercial and residential customers.
How much do French doors cost to install in the UK?
The cost of installing French doors in the UK varies depending on the size, material, and design. At Mercury Glazing, we offer competitive pricing tailored to your specific needs. Please contact us for a personalised quote.
How to fit door handles?
Fitting door handles can be a straightforward process. First, measure and mark the position on the door, drill the necessary holes, then attach the handle with screws. For detailed instructions or professional fitting services, feel free to reach out to us.
What are composite doors made of?
Composite doors are crafted from a combination of materials, including PVC, wood, insulating foam, and GRP (Glass Reinforced Plastic). This blend ensures strength, durability, and thermal efficiency.
What are composite doors?
Composite doors are high-quality doors known for their robustness, energy efficiency, and security. They are an excellent choice for those seeking a durable and aesthetically pleasing option.
Do composite doors fade in the sun?
Our composite doors are designed to resist fading, even under prolonged sun exposure, thanks to their high-quality materials and construction.
How to adjust composite doors?
Adjusting a composite door usually involves aligning the hinges and lock mechanism. If you're experiencing issues, we recommend contacting a professional for assistance to ensure optimal performance and avoid damage.
How to replace patio doors?
Replacing patio doors involves removing the old doors, preparing the opening, and installing the new doors. It's a task best handled by professionals to ensure a perfect fit and functionality.
How much do patio doors cost?
The cost of patio doors varies based on size, material, and design. Contact us at Mercury Glazing for a bespoke quote that matches your specific requirements.
How much are French doors?
The price of French doors depends on the material, size, and design details. We offer a range of options to suit various budgets. Please get in touch for a tailored quote.



