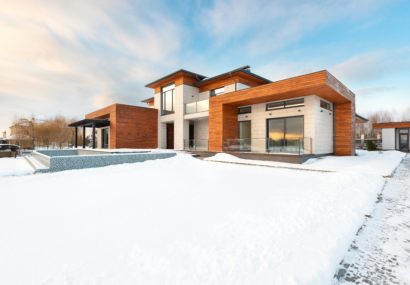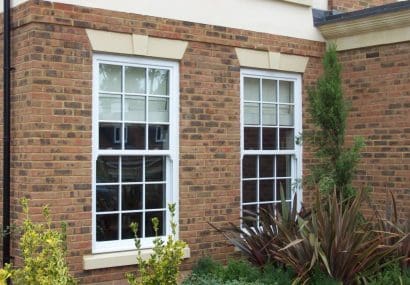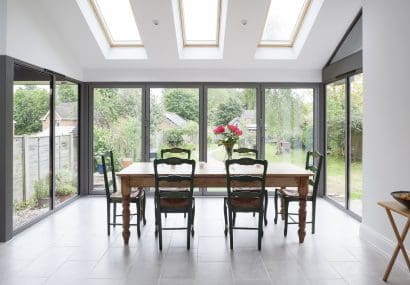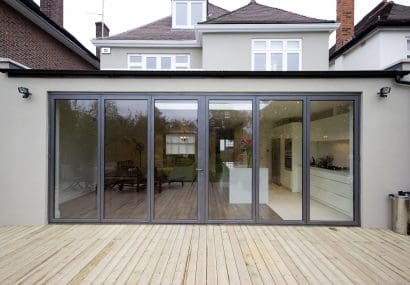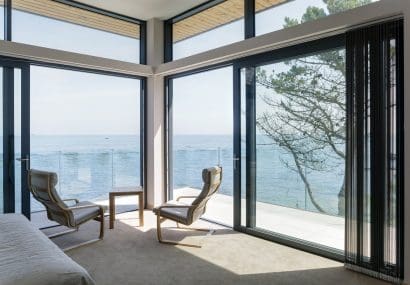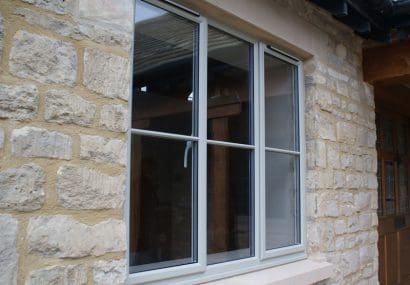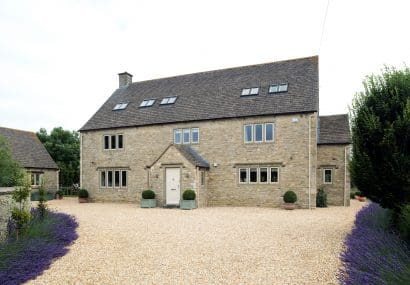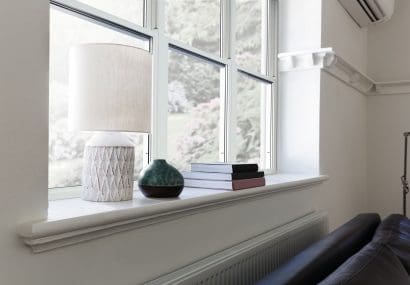Glazing for New Builds – What Every Developer Should Consider
Posted: 12th December 2023
Designing a new-build property – for yourself or the market – is an extremely exciting and challenging task to undertake. The work is intense and, at times, difficult, but there are few things as satisfying as seeing the results of your labours standing proud. It is said that our eyes are the gateway to the soul. It is also said that windows are the eyes of our homes. Whether this makes glazing the gateway to the souls of our homes is debatable, but the importance of glazing in new-build properties is nevertheless beyond doubt. When we think about it, not many parts of a home work as hard as our windows and doors. They’re responsible for keeping us warm in the winter and cool in the summer; they keep us safe; they’re essential to the overall style and aesthetics of a building; they let us see without artificial light but need to be positioned in such a way as to maintain privacy; and increasingly, they are at the front line of our efforts in minimizing waste and damaging ecological impacts. So suffice to say, then, that choosing the right glazing should be pretty high on every developer’s list of priorities. Here’s the Mercury breakdown…
Building Regulations
Before any plans can be made or designs can be thought about, it’s important to get to know exactly what Building Regulations expect of a new build. Building Regulations are rules and guidelines set by the government to ensure that all building projects are safe and limit the accumulation of waste and reduce harmful environmental impacts. The fitting of architectural glazing, as well as the performance of the products themselves, must comply with these regulations. Due to the ever-changing and evolving needs of the ecologically conscious times that we are living in, Building Regulations are being updated and tightened constantly, so even those who are mildly aware of the current state of affairs should still check to make sure their knowledge isn’t outdated.
Conservation restrictions
Another important factor to bear in mind before you commit to any designs is whether your proposed plot stands in an area with any restrictions. These restrictions are famously strict and could easily be in direct conflict with points of a design that you might not want to compromise on. It’s always a good idea to know exactly where you stand before encountering a significant hurdle later on.
Design
Now that you have a clear idea of what your new build can be, you can start to think about what you’d like it to be. With designs of windows and doors experiencing a golden age of ingenuity and technical advancement, it’s never been easier to achieve exactly the design you want without having to worry about how it might compromise its performance. One fundamental thing to bear in mind when choosing a design for your glazing is that what works from the outside of a building may not work so well from the inside, and vice versa. Making the right choice is as much about finding this balance as it is sourcing an aesthetic match.
Materials
The glazing industry is one of continuous refinement and improvement. Performance shortfalls historically associated with particular materials have been reduced or eradicated altogether in recent years, creating an environment where no matter your choice, you’ll have an item that functions well and looks great. While it is true that the improvements have been enormous, there are obviously still differences. If you have a strong preference one way or another, this question might be easier than most, but for those who don’t, it’s worth taking a look at the stylistic and functional pros and cons of each before making a decision.
Natural light
The amount of daylight entering the indoor spaces of a home is one of the most important considerations for any new-build developer. As well as minimizing the use of electricity – good for the environment and our bills – well-lit spaces also have huge health and well-being benefits. A simple way to determine the amount of light an indoor room will be exposed to is to compare the area of the floor with the area of glazing in the associated space. As a guide, it is said that glazing should be at least 20% of the area of floor space of the room it is part of. All of this can be worked out at the design stage of a property. In this way, you’ll have a fairly accurate idea of your property’s energy efficiency before you commit to the build.
Internal systems
Gone are the days when glazing was confined to the facade of a building. Nowadays, with internal screening systems and sliding and folding glazing units available, the indoor spaces of a project can be just as much part of the glazed domain as the outer ones. Having glazing in place of traditional internal dividing walls brings a whole host of benefits. Aesthetically, it gives the feel of an open-plan setup without the associated heating costs of a big, open area. Functionally, they allow natural light to reach further into the building, reducing the need for artificial lighting.
Proportions: the Golden Ratio
In most areas of design, the sizes of various aspects of a thing need to be considered alongside one another. If a particular aspect is too big or too small, it will make the project feel out of balance and look strange. The Golden Ratio is a term that’s used in lots of different disciplines. The ratio is 1:1.618 and can be seen in designs dating back thousands of years, from Stonehenge to the pyramids of Egypt. In architecture, this magic number is used in everything from the use of floor space in a room, elevations and the amount of a wall space that should be used for glazing.
The fruits of your labour…
The windows and doors of a new-build property make a huge difference to the overall feel and performance of the building. With so much choice and flexibility at your disposal, there’s a lot to consider, but take comfort in the fact that once the perfect glazing setup is found, you’ll be surprised how much of a design will fall into place.
Back to news